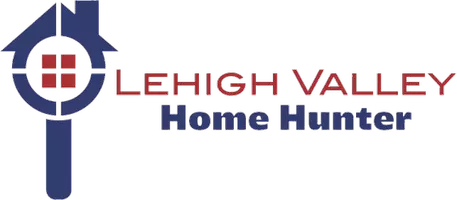$645,500
$599,900
7.6%For more information regarding the value of a property, please contact us for a free consultation.
4 Beds
3 Baths
3,016 SqFt
SOLD DATE : 04/04/2025
Key Details
Sold Price $645,500
Property Type Single Family Home
Sub Type Detached
Listing Status Sold
Purchase Type For Sale
Square Footage 3,016 sqft
Price per Sqft $214
Subdivision The Villages At Mill Race
MLS Listing ID 752602
Sold Date 04/04/25
Style Colonial
Bedrooms 4
Full Baths 2
Half Baths 1
HOA Y/N No
Abv Grd Liv Area 3,016
Year Built 2012
Annual Tax Amount $9,871
Lot Size 0.371 Acres
Property Sub-Type Detached
Property Description
Highest & Best Due Tuesday at 6pm. Welcome to the Home of your Dreams, in the Highly Desirable Neighborhood, "The Villages at Mill Race." 4 nice sized bdrms and 2.5 bthrms await you with over 3,000 sq. ft. Walk in and be greeted by an inviting 2-story foyer. This area has a closet and half bathroom. To the left is the formal dining room space. On this first floor level, you will also find a study room. As you continue into the home you will love the spacious living room that connects with the large open kitchen floorplan. Living room is accompanied by a gas fireplace to help keep you warm. The Kitchen has a nice island with granite countertops throughout to prepare so many delicious meals in, while gathering with family at the eat-in dining area. Right next to the kitchen is a beautiful sunroom that leads to the oversized backyard! Step outside onto your treck deck and admire all that beautiful fenced in space. Perfect for your kids, pets, and future pool! Upstairs there are four rooms, with a Primary bedroom that will take your breath away. This oversized room provides plenty of natural light, its own en-suite bathroom, and two walk-in closets,
you could not ask for more. This home includes a 2-car garage, and an unfinished basement for all the storage space you could want. This community is ideal with beautiful walking trails, pickleball courts, two parks within walking distance. Shopping stores, and local attractions nearby. Convenient access to major highways.
Location
State PA
County Northampton
Area Palmer
Rooms
Basement Full, Outside Entrance, Poured Concrete
Interior
Interior Features Cathedral Ceilings, Center Island, Den/Office, Laundry Second, Sunroom 3-season, Walk-in Closet(s)
Hot Water Gas
Heating Forced Air, Gas
Cooling Central AC
Flooring Hardwood, Laminate/Resilient, Tile, Wall-to-Wall Carpet
Fireplaces Type Family Room
Exterior
Exterior Feature Covered Porch, Fenced Yard, Patio, Sidewalk
Parking Features Attached, Driveway Parking
Pool Covered Porch, Fenced Yard, Patio, Sidewalk
Building
Story 2.0
Sewer Public
Water Public
New Construction Yes
Schools
School District Easton
Others
Financing Cash,Conventional,FHA,VA
Special Listing Condition Not Applicable
Read Less Info
Want to know what your home might be worth? Contact us for a FREE valuation!

Our team is ready to help you sell your home for the highest possible price ASAP
Bought with RE/MAX 440
"My goal is to assist sellers and buyers keeping up to date on the real estate market in their area"







