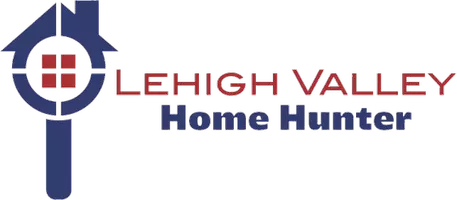4 Beds
3 Baths
2,201 SqFt
4 Beds
3 Baths
2,201 SqFt
Key Details
Property Type Single Family Home
Sub Type Detached
Listing Status Active
Purchase Type For Sale
Square Footage 2,201 sqft
Price per Sqft $203
Subdivision Westwood Heights
MLS Listing ID 755001
Style Colonial
Bedrooms 4
Full Baths 2
Half Baths 1
HOA Y/N No
Abv Grd Liv Area 2,201
Year Built 1963
Annual Tax Amount $5,596
Lot Size 9,200 Sqft
Property Sub-Type Detached
Property Description
Location
State PA
County Lehigh
Area South Whitehall
Rooms
Basement Full
Interior
Interior Features Den/Office, Family Room First Level, Laundry Lower Level
Hot Water Oil
Heating Baseboard, Hot Water, Oil
Cooling Ceiling Fans
Flooring Hardwood, Tile, Vinyl
Fireplaces Type Living Room
Inclusions Clothes Dryer Electric, Cooktop Electric, Disposal, Electric Garage Door, Laundry Hookup, Oven Electric, Oven/Range Electric, Refrigerator, Washer/Dryer, Water Softener Own
Exterior
Exterior Feature Deck, Fenced Yard
Parking Features Attached, Off Street
Pool Deck, Fenced Yard
Building
Story 2.0
Sewer Public
Water Public
New Construction No
Schools
School District Parkland
Others
Financing Cash,Conventional,FHA
Special Listing Condition Not Applicable







