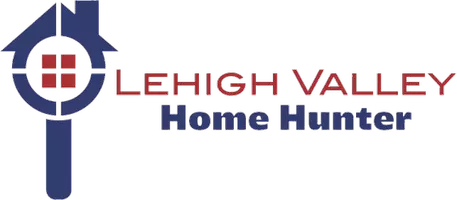4 Beds
3 Baths
3,036 SqFt
4 Beds
3 Baths
3,036 SqFt
Key Details
Property Type Single Family Home
Sub Type Detached
Listing Status Active
Purchase Type For Sale
Square Footage 3,036 sqft
Price per Sqft $205
Subdivision Not In Development
MLS Listing ID 754393
Style Colonial
Bedrooms 4
Full Baths 2
Half Baths 1
Abv Grd Liv Area 2,346
Year Built 1996
Annual Tax Amount $8,130
Lot Size 0.388 Acres
Property Sub-Type Detached
Property Description
Location
State PA
County Northampton
Area Forks
Rooms
Basement Fully Finished, Poured Concrete
Interior
Interior Features Attic Storage, Center Island, Den/Office, Family Room Basement, Family Room First Level, Laundry Lower Level, Walk-in Closet(s)
Hot Water Gas
Heating Forced Air, Gas
Cooling Central AC
Flooring Ceramic Tile, Hardwood, Tile, Wall-to-Wall Carpet
Fireplaces Type Family Room
Inclusions Clothes Dryer Electric, Clothes Washer, Dishwasher, Disposal, Electric Garage Door, Laundry Hookup, Microwave, Oven Gas, Refrigerator
Exterior
Exterior Feature Covered Patio, Exterior Kitchen, Gas Grill, Patio, Utility Shed
Parking Features Attached, Off & On Street
Pool Covered Patio, Exterior Kitchen, Gas Grill, Patio, Utility Shed
Building
Story 2.0
Sewer Public
Water Public
New Construction No
Schools
School District Easton
Others
Financing Cash,Conventional
Special Listing Condition Not Applicable







