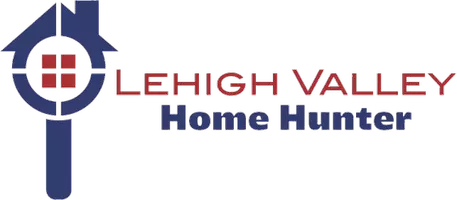3 Beds
2 Baths
2,250 SqFt
3 Beds
2 Baths
2,250 SqFt
Key Details
Property Type Single Family Home
Sub Type Detached
Listing Status Active
Purchase Type For Sale
Square Footage 2,250 sqft
Price per Sqft $358
Subdivision Old Saucon
MLS Listing ID 737174
Style Ranch
Bedrooms 3
Full Baths 2
HOA Fees $350/mo
Abv Grd Liv Area 2,250
Year Built 2022
Lot Size 8,100 Sqft
Property Sub-Type Detached
Property Description
As you continue down the center hall, the home opens up to the expansive main living space. The large kitchen, complete with a central island, flows seamlessly into a sunny nook area and the great room, creating an ideal setting for entertaining or everyday relaxation. The great room, featuring an optional gas fireplace, is a warm and inviting space with French doors that lead to a covered porch, perfect for outdoor lounging.
Tucked away for maximum privacy, the owner's suite offers a spacious retreat. This elegant suite includes a generous walk-in closet and a luxurious bathroom with a spa-like tiled shower, a separate water closet, and dual vanities, creating a sanctuary where nothing is left to be desired.
Location
State PA
County Lehigh
Area Upper Saucon
Rooms
Basement Full
Interior
Hot Water Gas
Heating Forced Air, Gas
Cooling Central AC
Flooring Hardwood, Wall-to-Wall Carpet
Fireplaces Type Family Room
Inclusions Dishwasher, Disposal, Laundry Hookup
Exterior
Exterior Feature Covered Porch
Parking Features Attached
Pool Covered Porch
Building
Sewer Public
Water Public
New Construction Yes
Schools
School District Southern Lehigh
Others
Financing Cash,Conventional
Special Listing Condition Not Applicable


